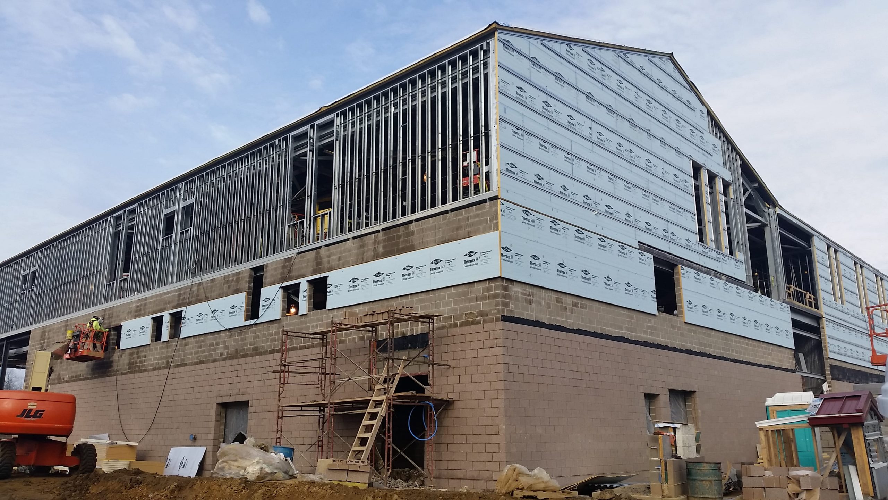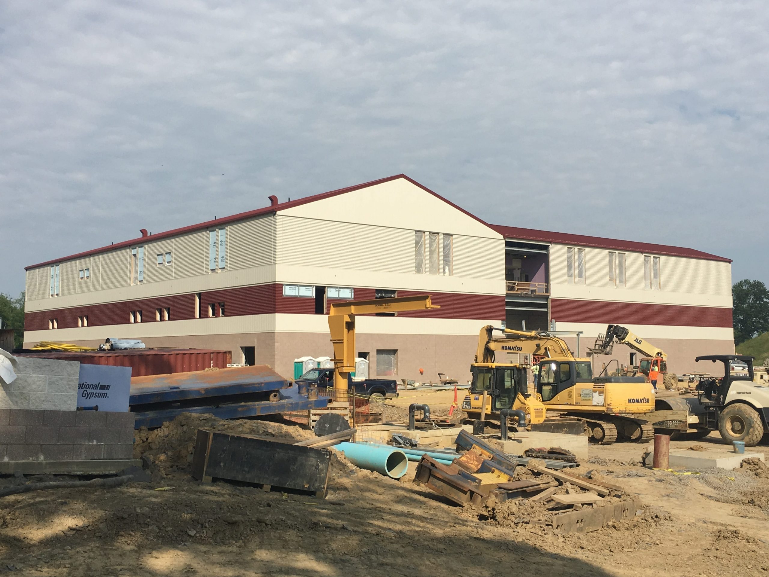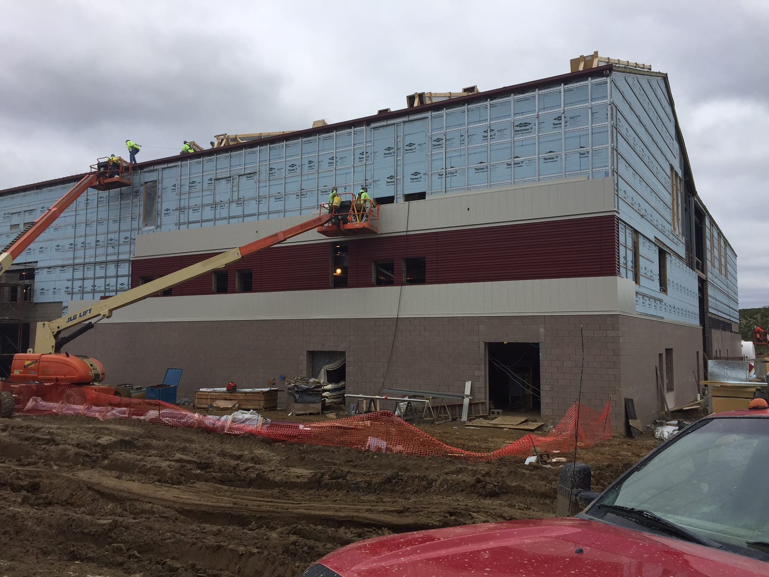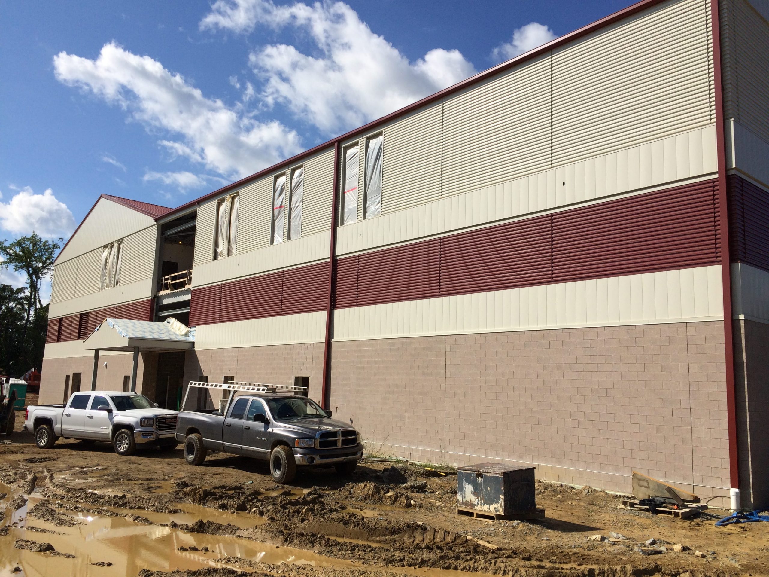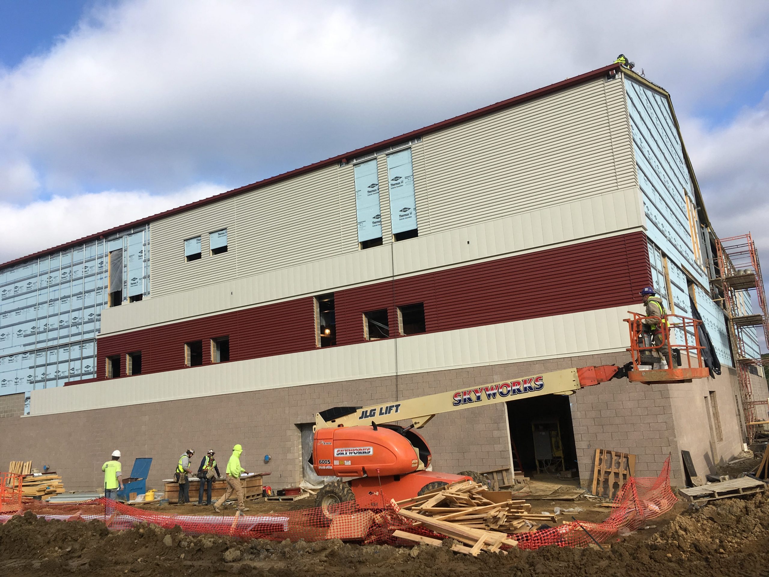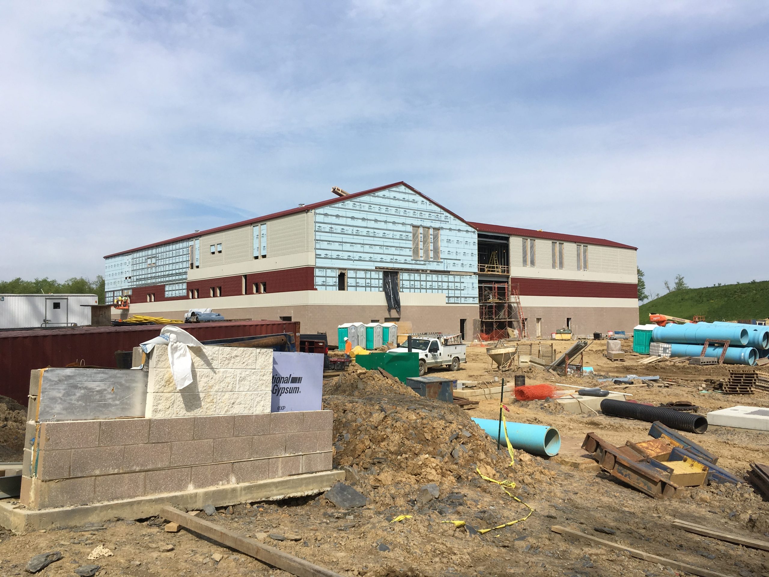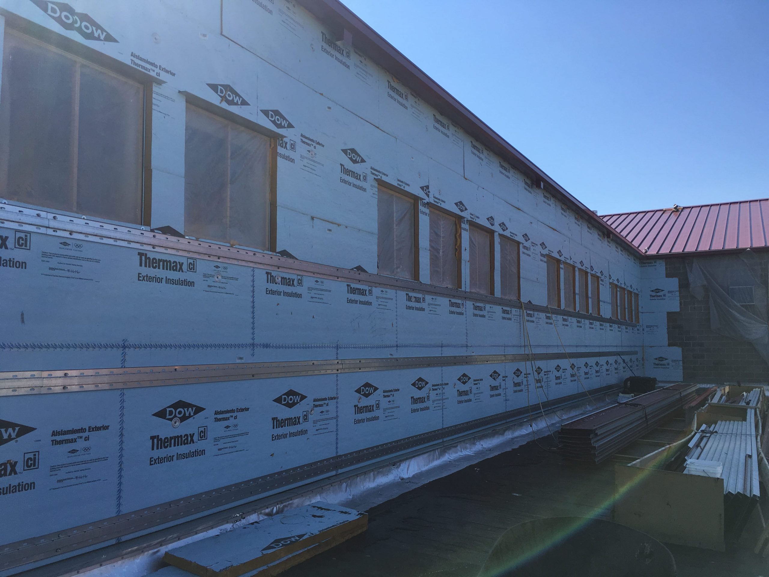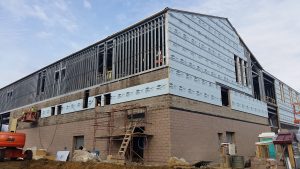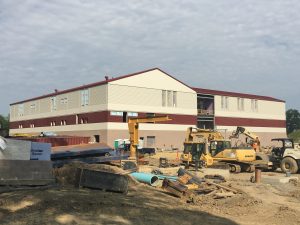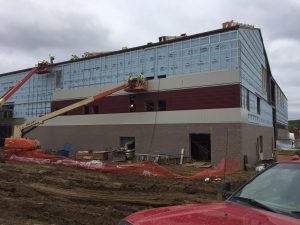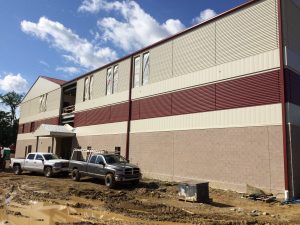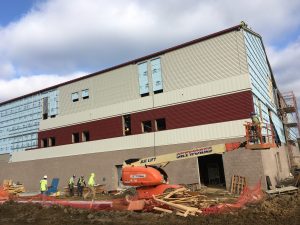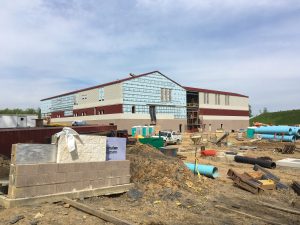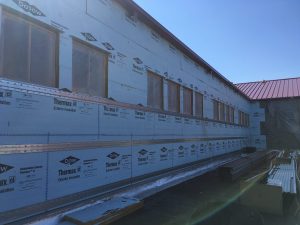West View Water Authority is located in West View, Pennsylvania, and supplies water to 32 municipalities and more than 200,000 people in portions of Allegheny, Beaver and Butler Counties of Pennsylvania.
In collaboration with Bankson Engineers, Inc., The Hayes Design Group designed a series of buildings housing water treatment facilities for the West View Water Authority. The scope of work includes four buildings totaling more than 60,000 square feet on two different sites. The treatment site will be capable of processing approximately 15 million gallons of water each day.
The main administration building includes employee spaces such as offices, conference rooms, locker rooms, labs, and a central monitoring station. The entire project design incorporates cost-efficient, durable materials to provide a long-lasting, aesthetically pleasing complex that harmonizes with its surroundings.
For the administration building’s façade, a cladding combination of metal panels and concrete masonry block was employed. Knight Wall’s CI® System, in conjunction with Dow® Thermax rigid insulation, was used to support the Centria metal panel installation, which comprised approximately two thirds of the building envelope.
“Traditionally on this type of project we would have utilized a metal Z-girt or hat channel attachment system for the metal panel,” Hayes Design Group project manager Andrew Andrew Campanaro, AIA, LEED AP, BD+C said. “Those systems didn’t provide what we wanted with respect to meeting the current energy codes. We felt the Knight Wall System in conjunction with the Dow Thermax and spray foam insulation provided a better thermal assembly for the building. We were designing something that needs to last 50-100 years to service the community with minimal maintenance requirements.”
Cladding contractor A.C. Dellovade’s Joe Gizoni said the building’s design was intended to meet building codes along with ASHRAE standards. “The Knight Wall System did just that and helped with budget by eliminating traditional sheeting and AVB,” he said.
