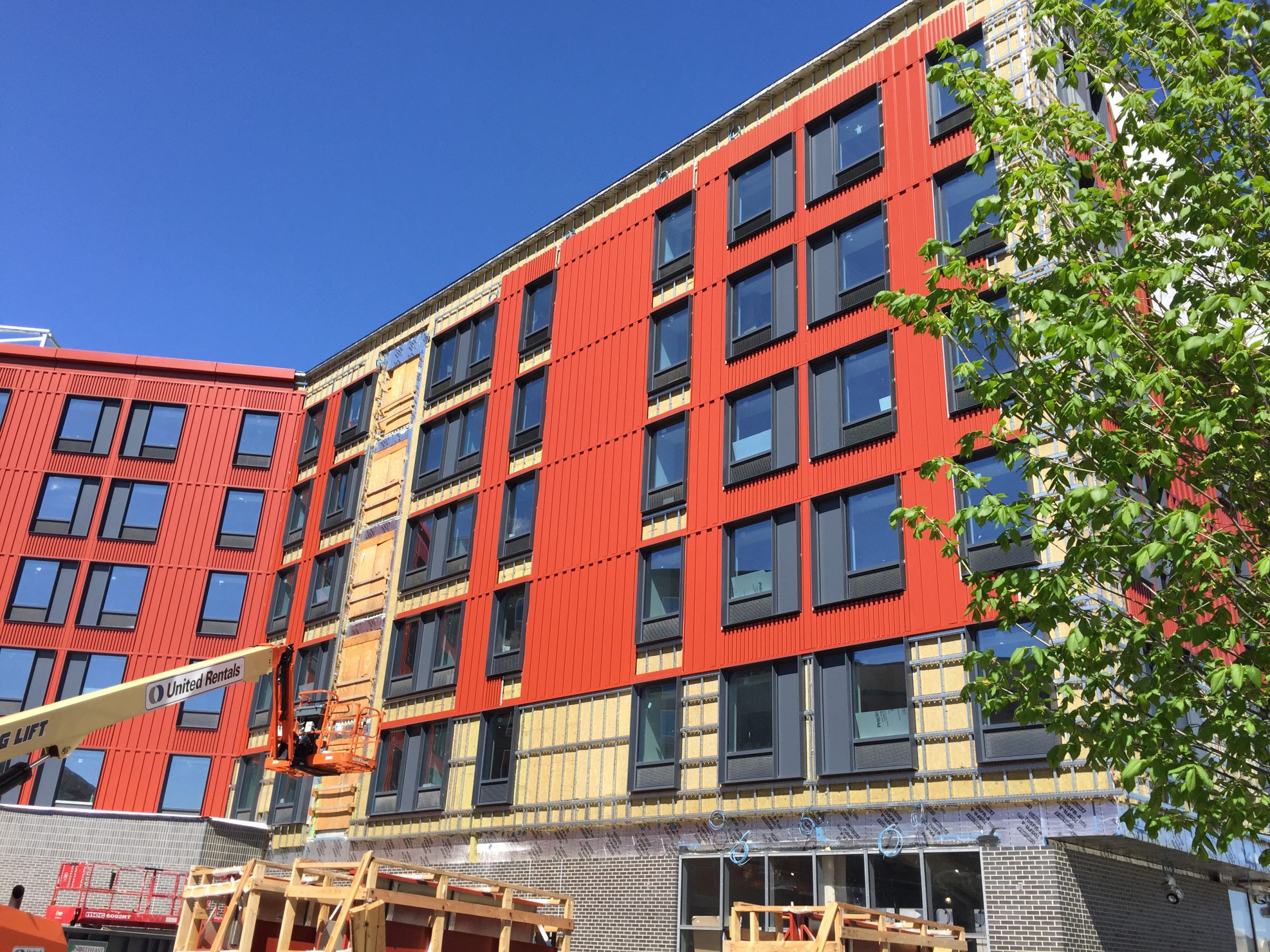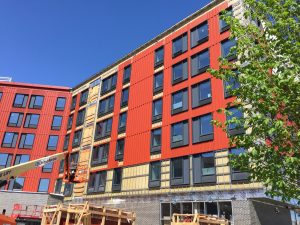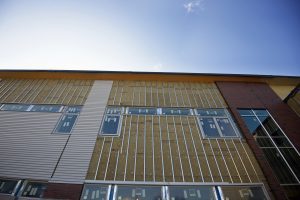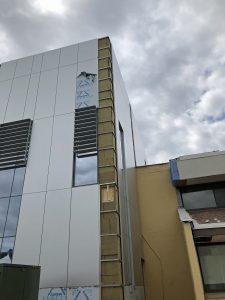Knight’s variety of rain screen attachment systems can easily accommodate any type of metal panel cladding, providing an elegant, durable façade suitable for virtually any application. Metal panels constructed of single-skin prefinished aluminum and steel, Aluminum Composite Material (ACM) and other natural metals attach seamlessly to Knight’s durable and cost effective mounting systems.
In many instances, Knight’s framing systems can be configured in such a way where the cost is highly competitive or less cost than conventional framing such as Z-girts.
Panel attachment is accomplished and detailed just as the panels would typically be installed with Z-girts and hat channels, however without the thermal loss and costly installation labor of trimming the insulation around girt’s and bulky thick clips.
Knight’s systems will only help to achieve brilliant designs, not hinder the desired look and may in fact be used to add extra depth (literally and figuratively).
* Please consult a metal panel manufacture for installation and design requirements for specific panels. Attachment examples are typical and may not be applicable to your project depending on exact panel used, orientation and layout. Please contact KWS for more information.
How to Use a Knight Attachment System with a Metal Panel System:
- Dry-joint, single-skin, break form, interlocking metal panels (i.e. Dri-Design, etc.): Installed over horizontal framing where the horizontal rails align with the horizontal joints of the panel. Intermediate, mid-span, rails be also be required depending on panel size and loading conditions.
- ACM Panels, route and return systems (dry or wet): Installed over vertical framing at 16″ on-center for long, narrow width (24″ or less) panels or; Horizontal framing where the horizontal rails align with the horizontal joints of the panel. Intermediate, mid-span, rails be also be required depending on panel size and loading conditions.
- Horizontal oriented single-skin panels, long length and typically 8″-16″ tall: Installed directly to vertical framing. Spacing can be as much as 32″-48″ on-center in many scenarios.
- Horizontal oriented roll formed, corrugated and box rib type panels: Installed directly to vertical framing. Spacing can be as much as 36″-48″ on-center in many scenarios.
- Vertically oriented roll formed, corrugated and box rib type panels: Installed over horizontal framing. Spacing can be as much as 32″-48″ on-center in many scenarios.
- Flatlock panels: Requires a solid backed substrate (i.e. plywood, etc). Therefore, solid backed substrate may be attached directly to vertical framing.
- Open Joint, exposed fastener, plate panels: Installed over horizontal framing + vertical PanelRail. Vertical PanelRail layout/spacing mirrors panel fastening pattern.
- Extruded Aluminum, narrow width panels: Installed directly to vertical framing.
- Panels can be easily installed in a “running bond”, “grid” pattern or nearly any custom pattern desired on the same mounting system for labor savings!
- Some panel manufacturers require the girts/rails they attach to be 16-gauge material. Please check with your prefered/specified panel manufacturer to understand what gauge material is acceptable for attachment.
All guidance provided above assumes typical installation applications in which KWS has observed to be the most common methods. Every project is different and may require an atypical approach.
Popular Brands of Metal Panels Include:
- Dri-Design® Panels
- NorthClad® AL Panels
- Extruded Aluminum Panel Systems (i.e. Longboard, etc)
- Route and Return ACM Panel Systems – wet and dry-joint (i.e. NorthClad®, Metal Design Systems, Sobotec, etc.)
- Corrugated or Roll Formed Profiles, vertical or horizontal (i.e. Morin, Metal Sales, ATAS, AEP Span, IMETCO®, etc.)
- Single-skin metal panels with concealed fasteners & congruent interlocking joints using standard, interchangeable, profiles. (i.e. ATAS, Morin, etc.)
- Flatlock Panels





