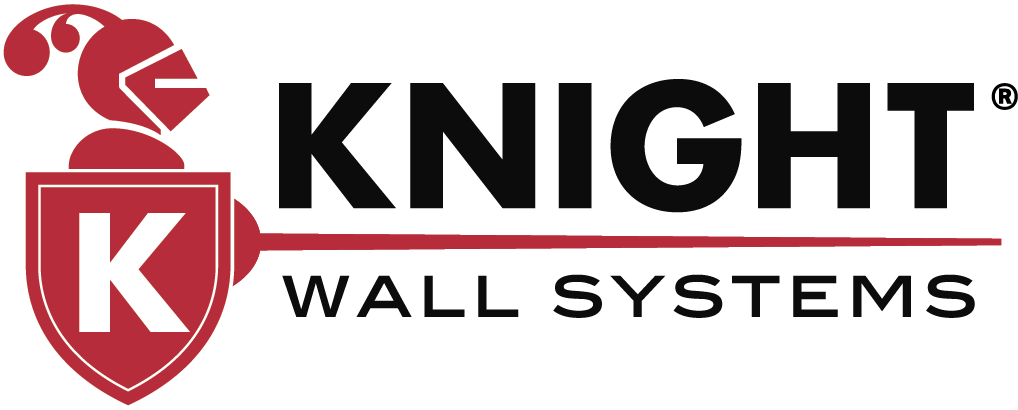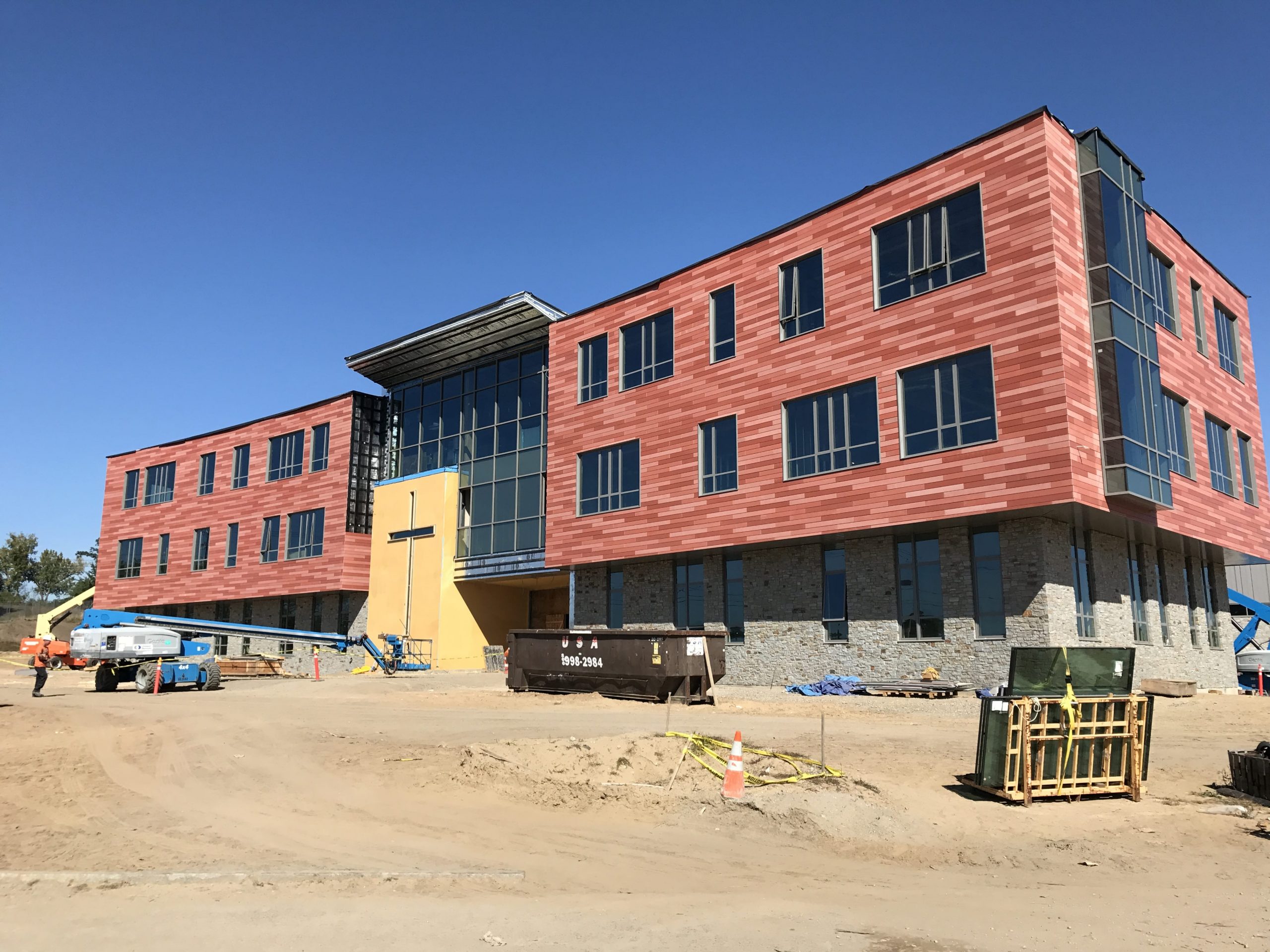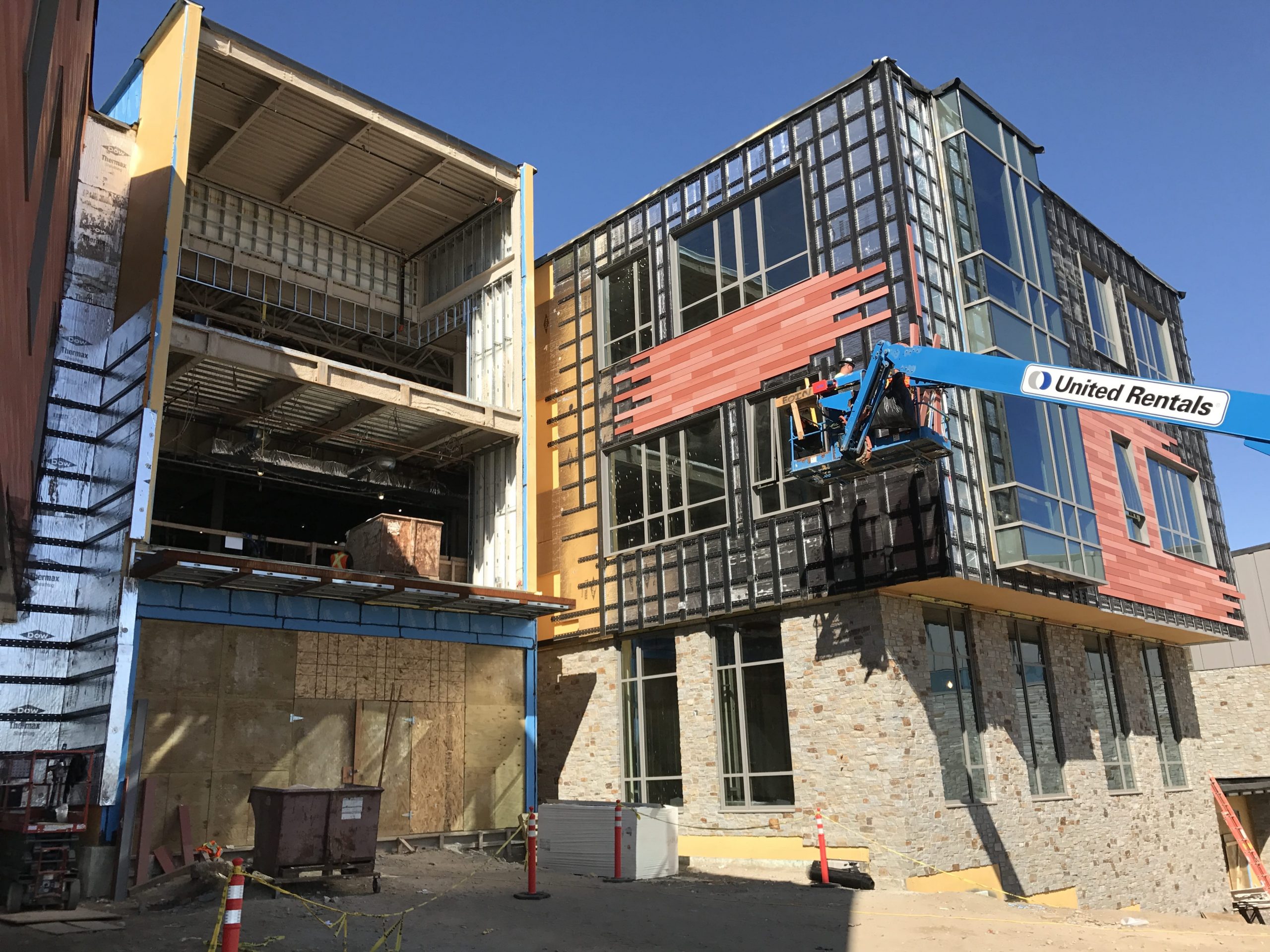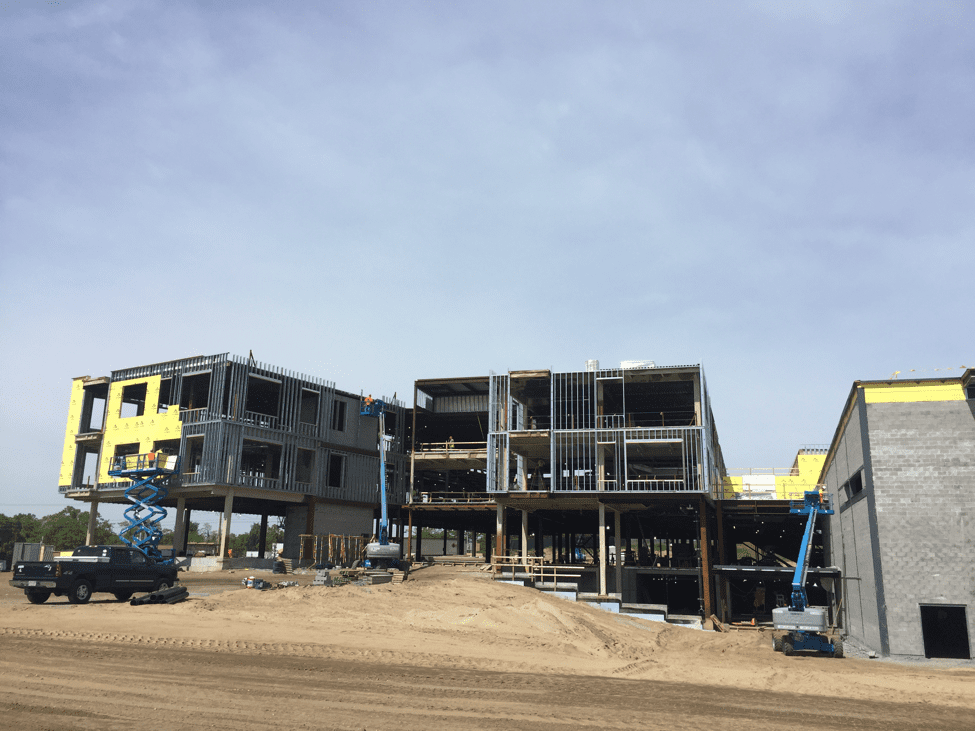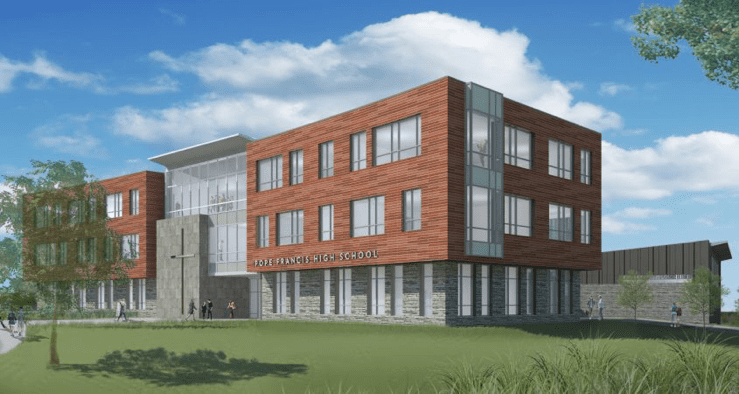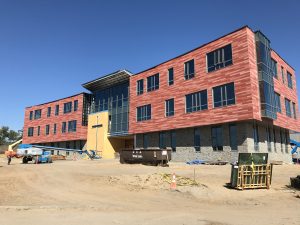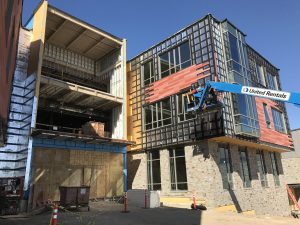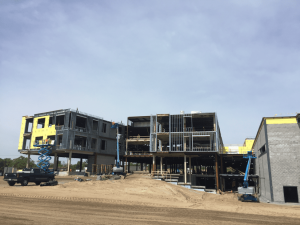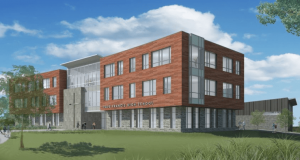Pope Francis High School in Springfield, MA, is designed as a 21st Century learning community for 450-600 students and is the merging of two Catholic high schools in the area: Cathedral High School & Holyoke Catholic High School. The former Cathedral High School was severely damaged by a tornado in 2011 and was subsequently demolished to make room for a new 117,000 square-foot school on the 30-acre site.
The school comprises one large building, along with a football stadium, practices fields for baseball and softball, tennis courts, a concessions/maintenance building and outdoor terraced seating for students. The four-level building (including lower level) includes classrooms, a makerspace lab, a 500+ seat auditorium, cafeteria, teacher workrooms, and administrative/advancement offices.
CBT Architects, the firm responsible for the new school’s overall design, wanted a singular manufacturer for the rainscreen support system and chose KNIGHT WALL SYSTEMS HCI System to support all rainscreen cladding on the main building. “We liked that the entire system—vertical and horizontal supports are engineered, fasteners are part of the system, supports are heavy duty, and prefinished black was a big plus too,” CBT Architects senior associate Mark Bourassa, RA LEED AP, said. “Also, the system really works well with an Oko Skin plank rainscreen, which is our primary façade finish.”
Bourassa said KNIGHT WALL SYSTEMS® HCI System was also used for metal panel and metal siding on other parts of the main building, gym and theater buildings.
