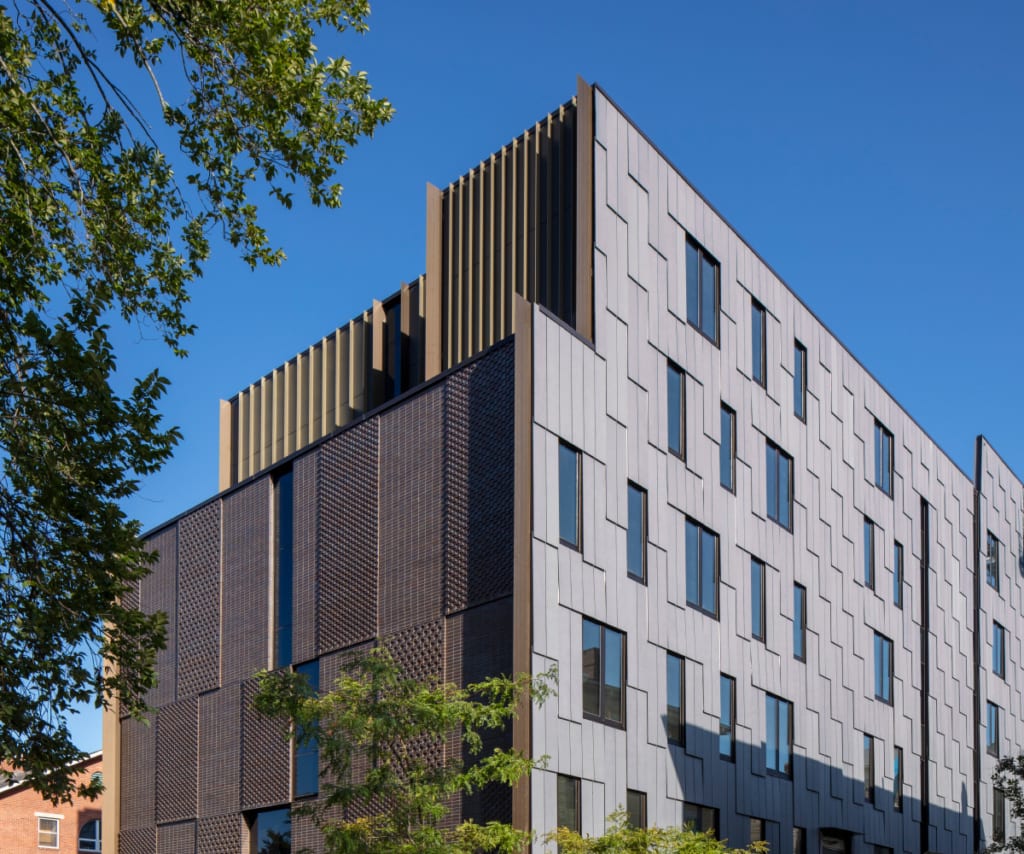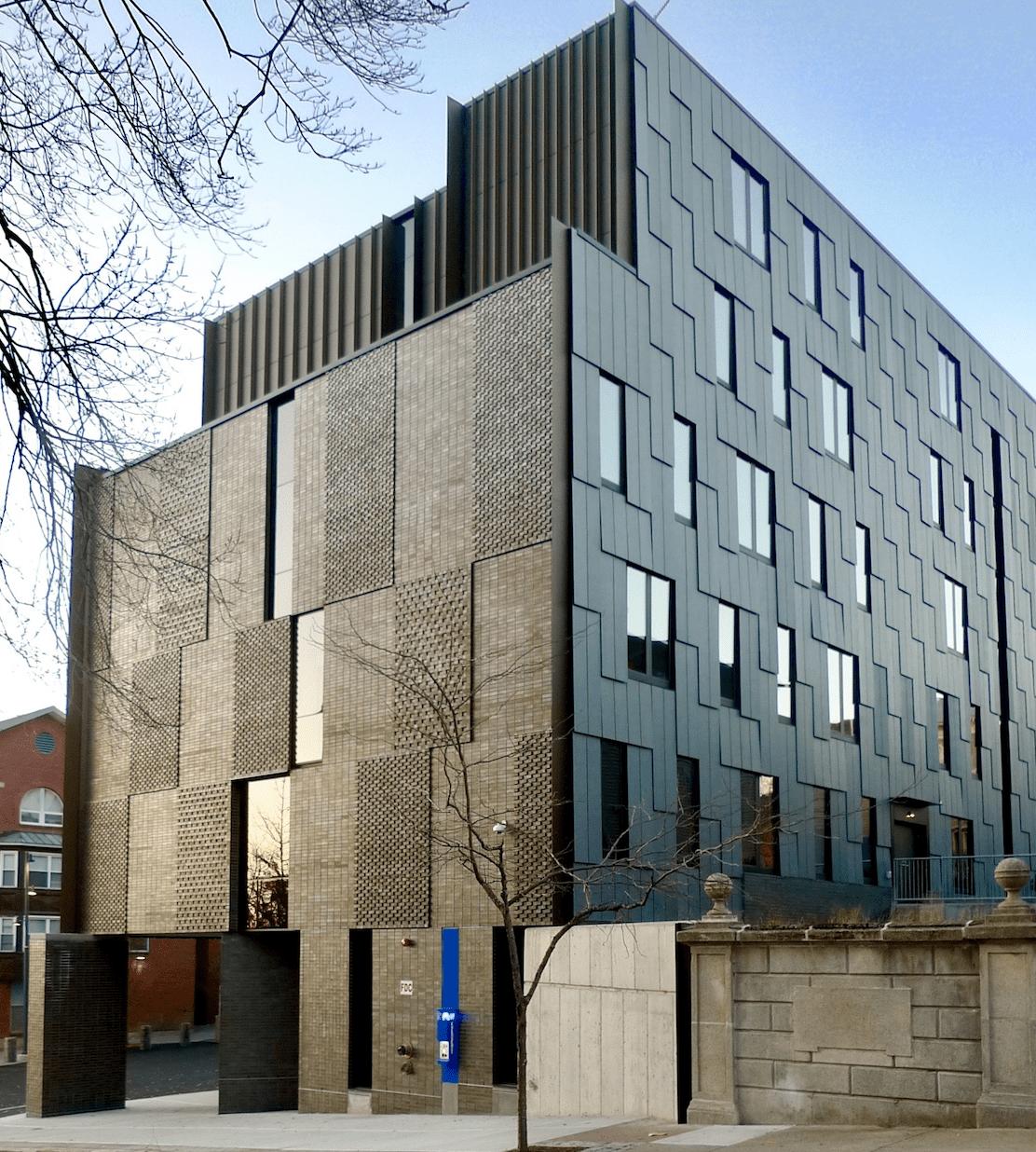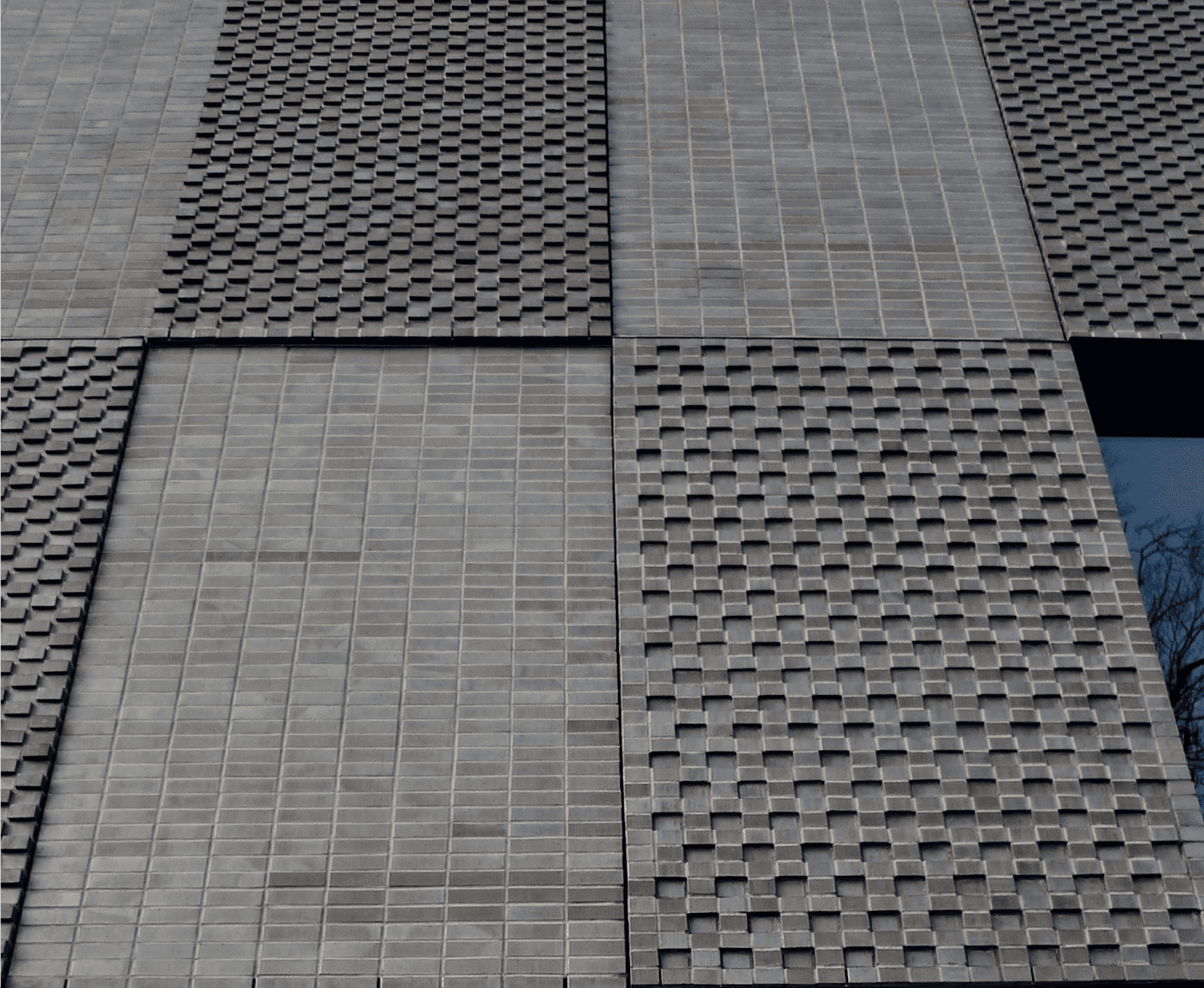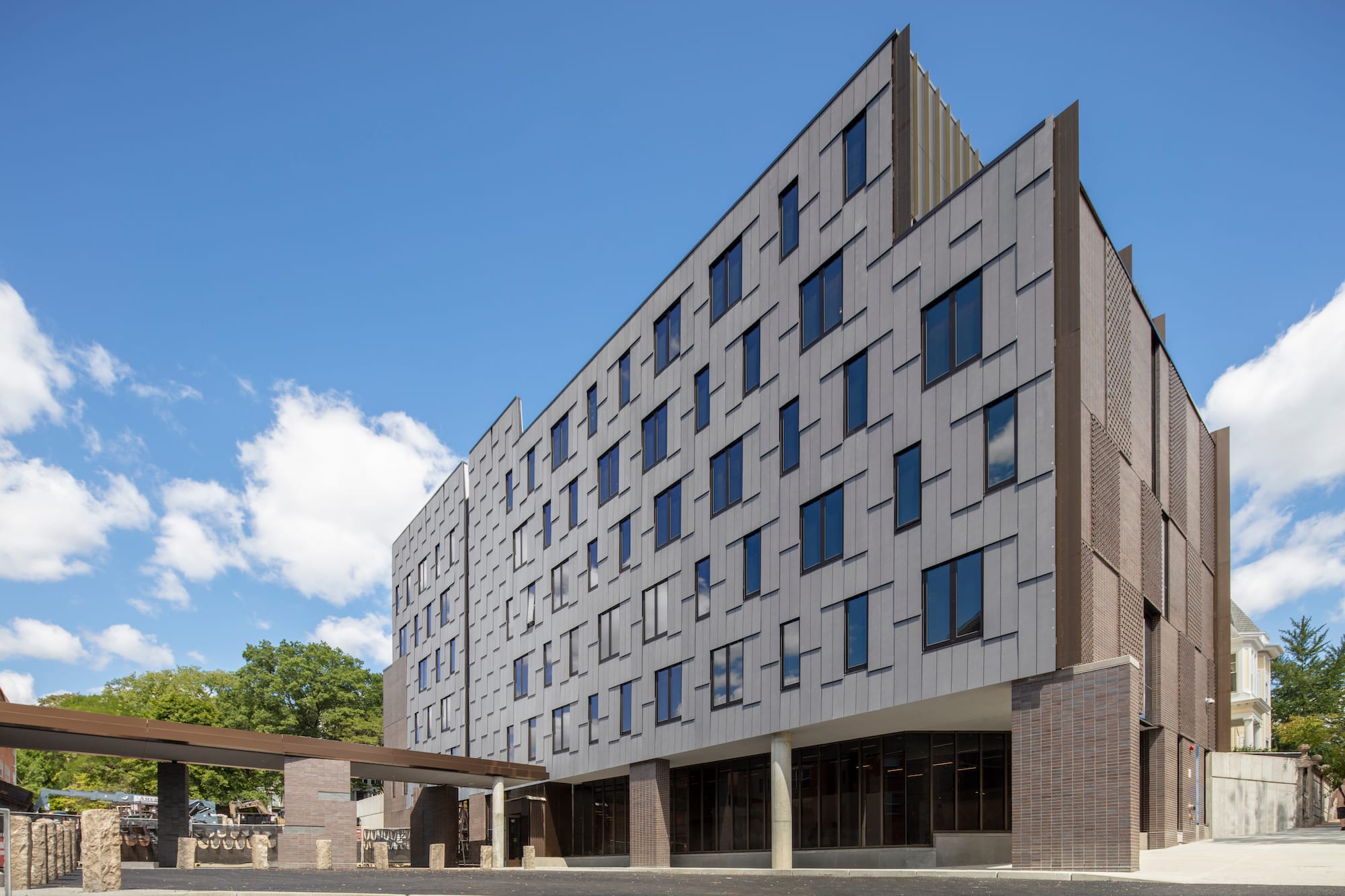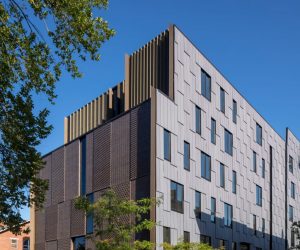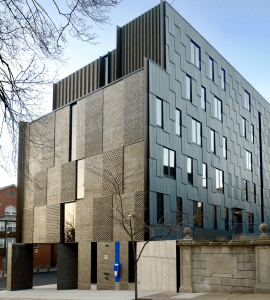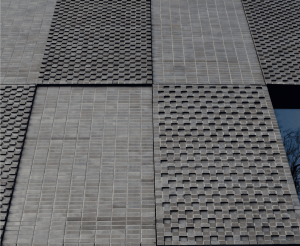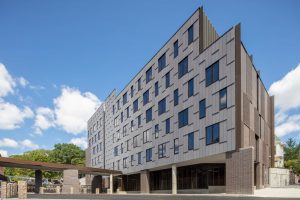North Hall recently opened as the first new dorm for the Rhode Island School of Design in more than three decades.
The new building is designed to reduce energy use and limit its environmental impact. Located at 60 Waterman St. in Providence, North Hall features sustainable materials such as mass timber slabs, which consist of cross-laminated timber that reduces emissions of carbon dioxide by up to 20%.
The 40,800-square-foot residence hall was purposely designed (through its unique façade) to use approximately 27% less energy than a typical code-compliant building. Those unusual exterior walls—inspired both by the shingled roofs of nearby houses and the perforated brick of Pietro Belluschi’s 1950s RISD Beach dormitory down the hill—have enhanced insulation, with a lower-than-average U-factor, and a rainscreen attached to the KWS® MFI® System. Inside, everything from lighting occupancy sensors and low-flow showers, faucets, and toilets enhance energy efficiency.
The dormitory’s furnishings are fabricated from sustainable materials, including solid European beech and bamboo plywood, a fast-growing and carbon-neutral resource.
North Hall was designed by Nader Tehrani, a RISD alumnus, in collaboration with fellow principals Katherine Faulkner and Arthur Chang, all of the Boston-based firm NADAAA.
Shawmut Design and Construction, which has a Providence office, was the general contractor.
Images: John Horner and Will Morgan

