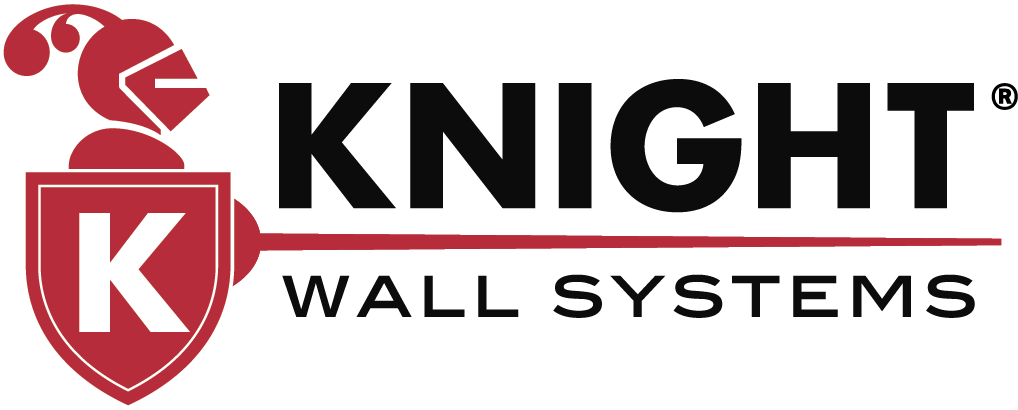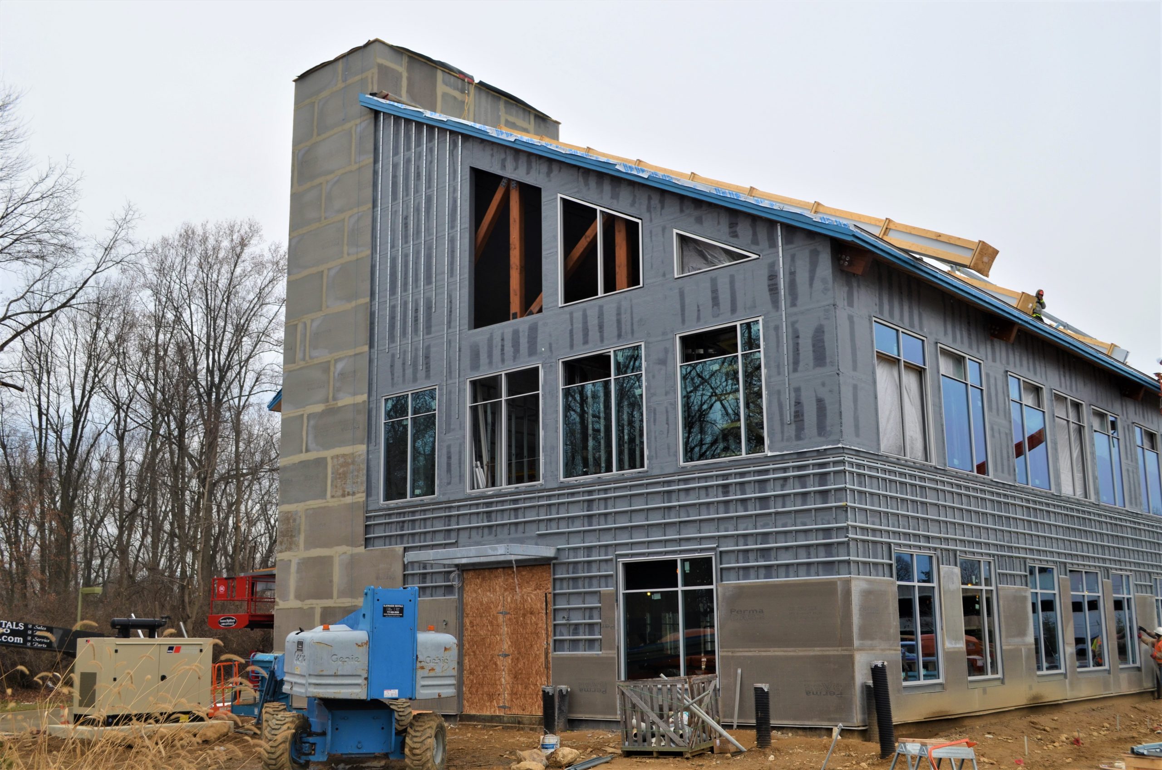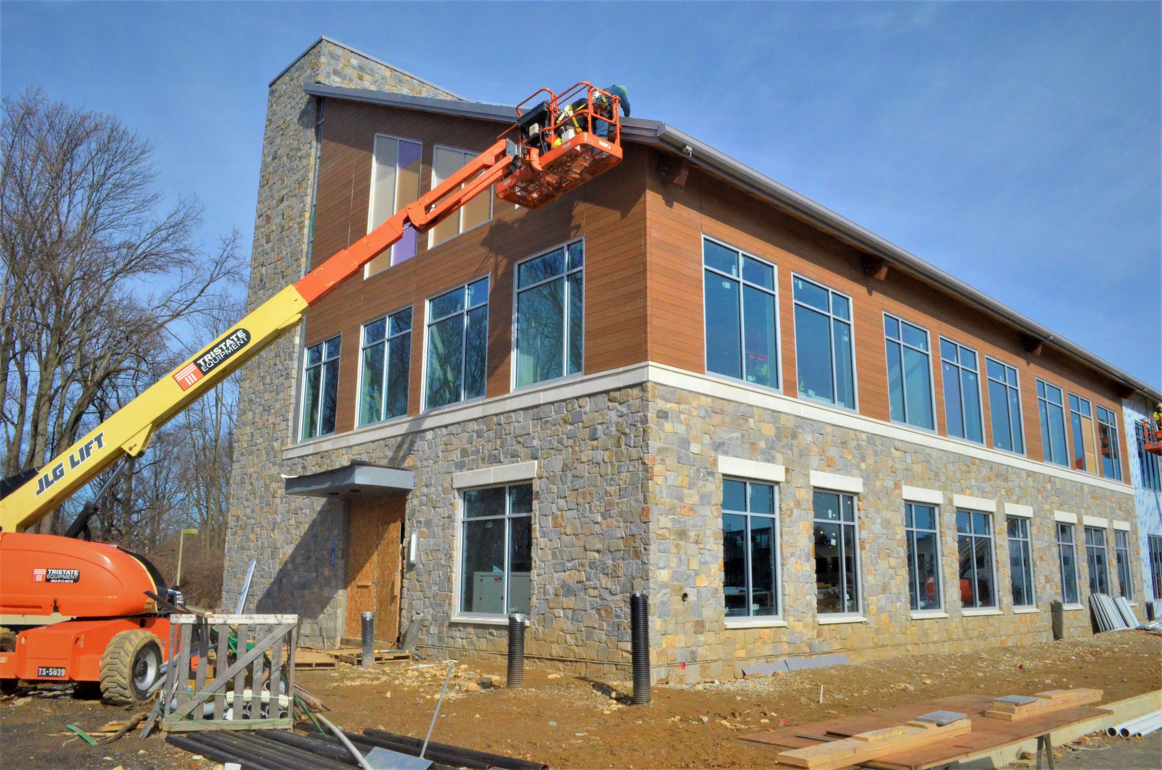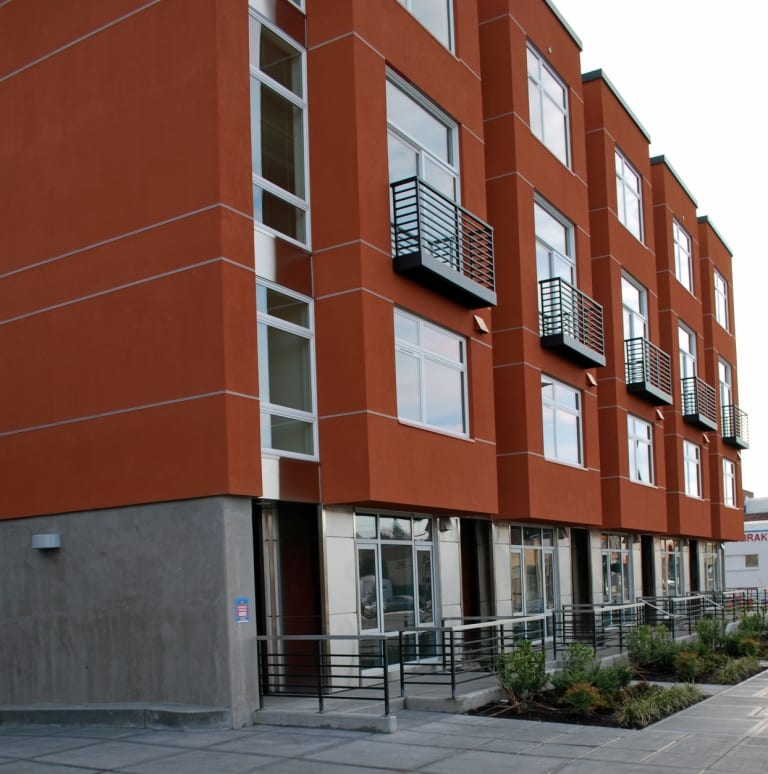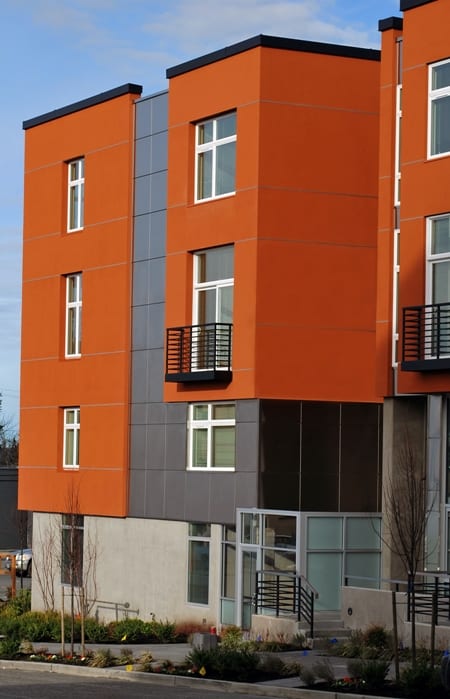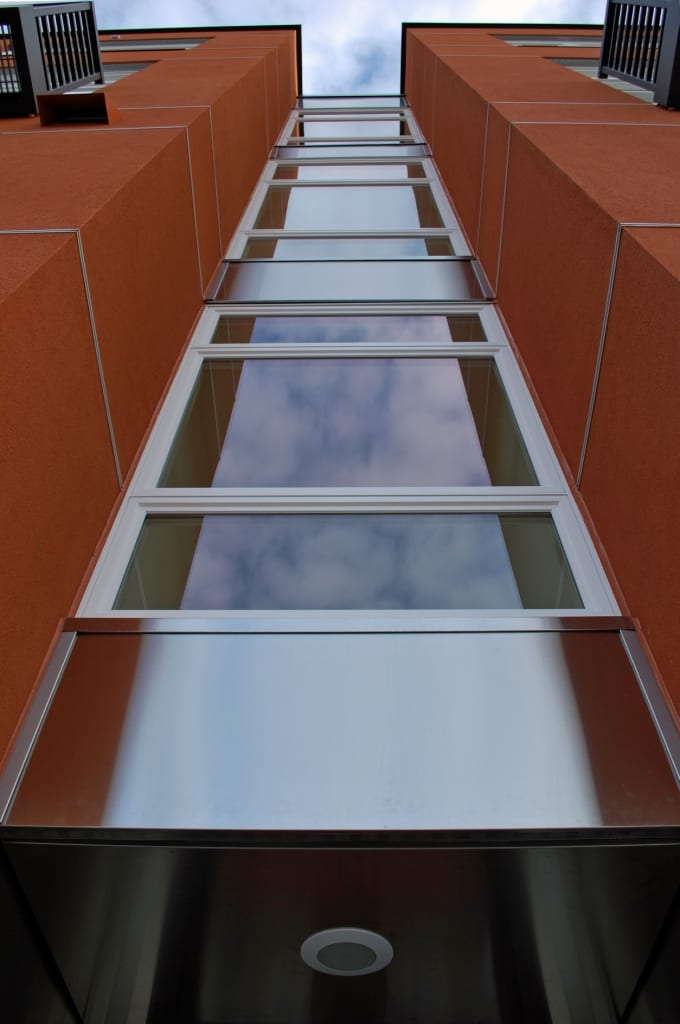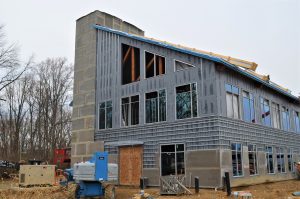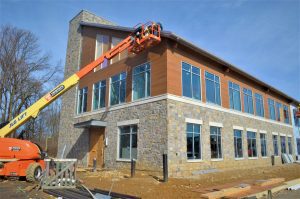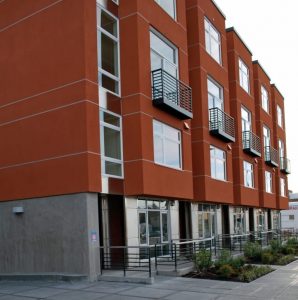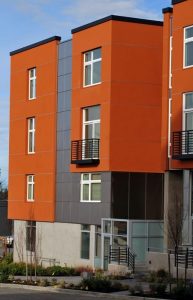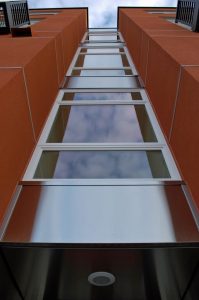Stone with Knight Wall Systems
Dimensional and honeycomb back stone have both been successfully installed with all Knight’s attachment systems. Dimensional stone requires an anchorage method, most commonly split tail anchors, for its securement to a Knight system. Depending on the layout of the stone panels, the Knight system will likely consist of a vertical rail + horizontal rail where the stone anchors can attach at any location along the horizontal rail.
Weight limitations do apply, however this will vary based on which system is being used, the thickness of the insulation and the location of the project. Knight has successfully supported stone up to 25 PSF, even in high seismic activity zones. Please contact us to review your specific application.
Honeycomb stone products typically have their own concealed attachment rail which can be connected directly to a Knight support system to facilitate the use of exterior insulation.
All guidance provided above assumes typical installation applications in which KWS has observed to be the most common methods. Every project is different and may require an atypical approach.
Adhered Veneer with Knight Wall Systems
Adhered veneer, including both clay and stone masonry, have been successfully installed with all Knight’s attachment systems. The backing board, commonly a cement board, is typically screw attached to a 16-gauge vertical Knight rail/girt which is located 16″ on-center. The fastening pattern for the backing board should be per the manufacturers recommendation, yet very similar to attaching sheathing to studs.
The veneer is then adhered to the backing board. Based on rainscreen principles and best design practices, it is recommended for the veneer and backing board to be left with a gap at the base of the wall and above any openings for drainage and ventilation.
Weight limitations do apply, however this will vary based on which system is being used, the thickness of the insulation and the location of the project. Knight has successfully supported assemblies up to 25 PSF, even in high seismic activity zones. Please contact us to review your specific application.
All guidance provided above assumes typical installation applications in which KWS has observed to be the most common methods. Every project is different and may require an atypical approach.
3-Coat Stucco with Knight Wall Systems
3/4″-7/8″ thick 3-coat stucco systems have been successfully installed with all Knight’s attachment systems. Generally, 3-coat stucco systems are achieved by use of a paper-backed lath screw attached to one of our vertical 16-gauge framing members spaced at 16″ on-center. Alternatively the 3-coat stucco could use a thin cement backer board or exterior gypsum as backing, though it is not required. The benefit of enhanced drainage and drying is achieved with the inclusion of the rainscreen cavity.
All guidance provided above assumes typical installation applications in which KWS has observed to be the most common methods. Every project is different and may require an atypical approach.
Direct Applied Acrylic Finish Systems with Knight Wall Systems
Acrylic stucco finish delivers textures and patterns in a variety of attractive looks. These finish systems are generally applied onsite to a cement backer board which is attached to one of Knights systems to create a rainscreen cavity for drainage and drying while accommodating exterior insulation.
Typically direct applied finish systems only require the use of vertical framing at 16″ on-center. 16-gauge girts or rails are generally recommended to keep any deflection as minimal as possible. The cement board simply screw fastens to the vertical members much like sheathing.
All guidance provided above assumes typical installation applications in which KWS has observed to be the most common methods. Every project is different and may require an atypical approach.
Why Use Knight Wall’s Cladding Support Systems
- Ventilated and drained rainscreen cavity helps to prevent water ingress and other moisture management issues.
- Knight’s systems allow for the addition of exterior insulation to the wall assembly for an increase in thermal performance with minimal thermal bridging.
- Seamlessly transition to other cladding options mounted to Knight’s rainscreen support systems (i.e. metal panels, etc.).
- Knight Wall Systems offers an extended limited warranty for 10-years on their systems when engineered by Knight Wall. The limited warranty will provide both labor and material to remedy any valid warranty claim.
- Knight’s systems can help eliminate “ghosting” or “telegraphing” often seen on traditional stucco finishes due to the limited amount of thermal bridging compared to typical framing/furring members.
