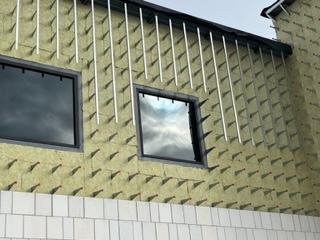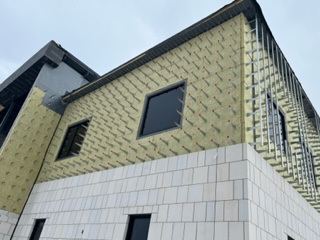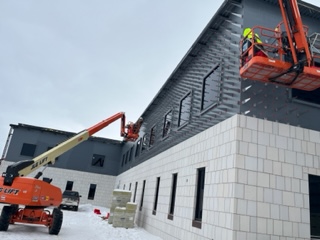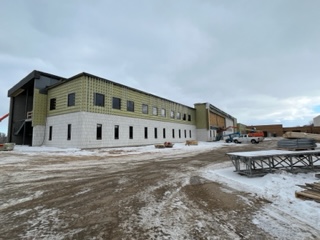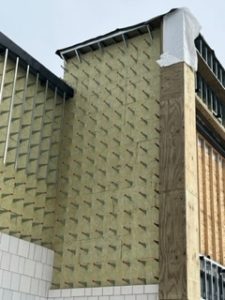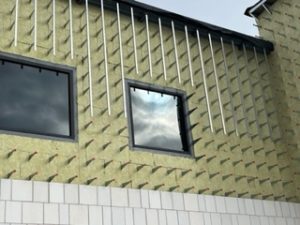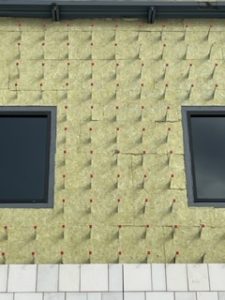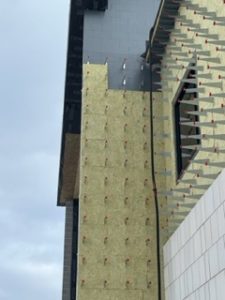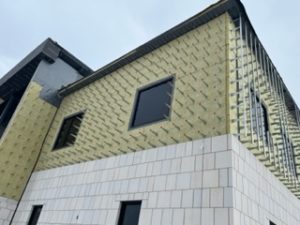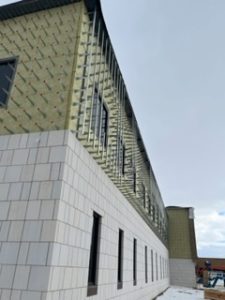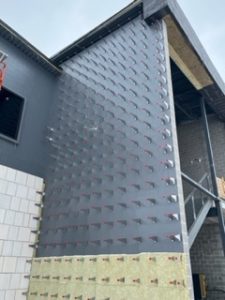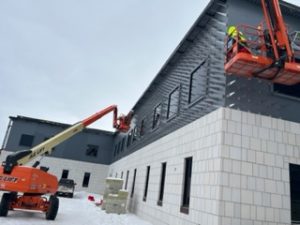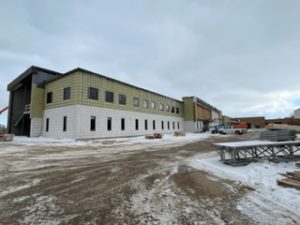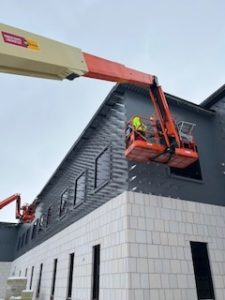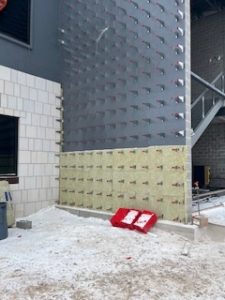Wisconsin’s Clintonville School District is constructing a middle school and agricultural science building at the high school and adding a fitness and weight room to the existing recreation center.
The project consists of consolidating three public school district buildings into two buildings. Design/build firm Hoffman Planning, Design & Construction accomplished this by remodeling the current middle school into an elementary school and constructing a 60,000 square-foot middle school addition next to the existing high school. There is also a 3,000 square foot weight room addition and 3,000 square foot agricultural addition adjacent to the existing high school.
KNIGHT WALL SYSTEMS® products are being used for a large majority of the new construction—MFI® clips in varying depths and the THERMAZEE® system, both using metal tile and metal panel cladding.


