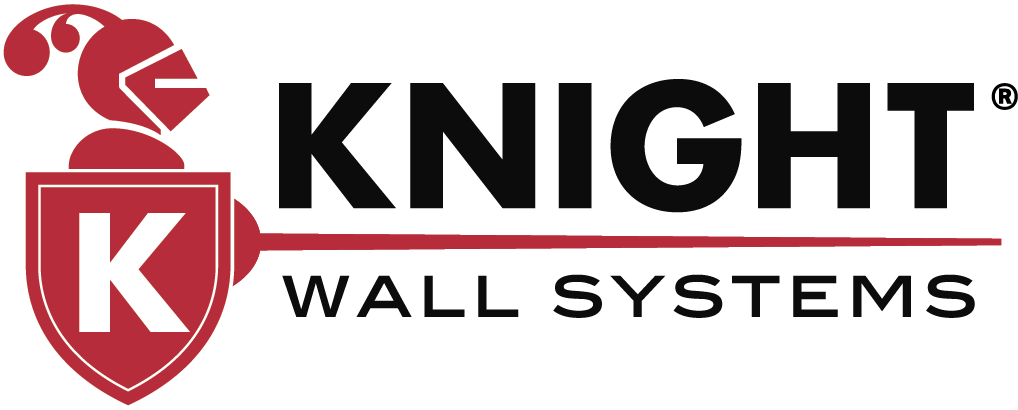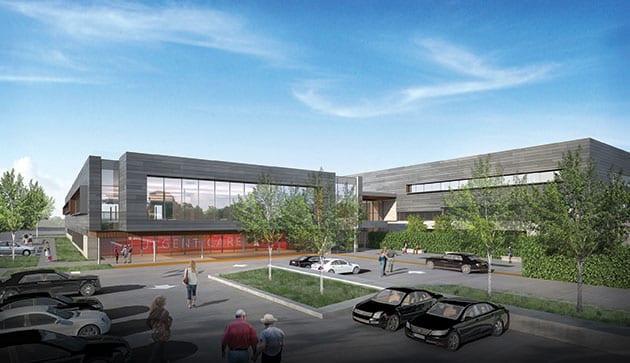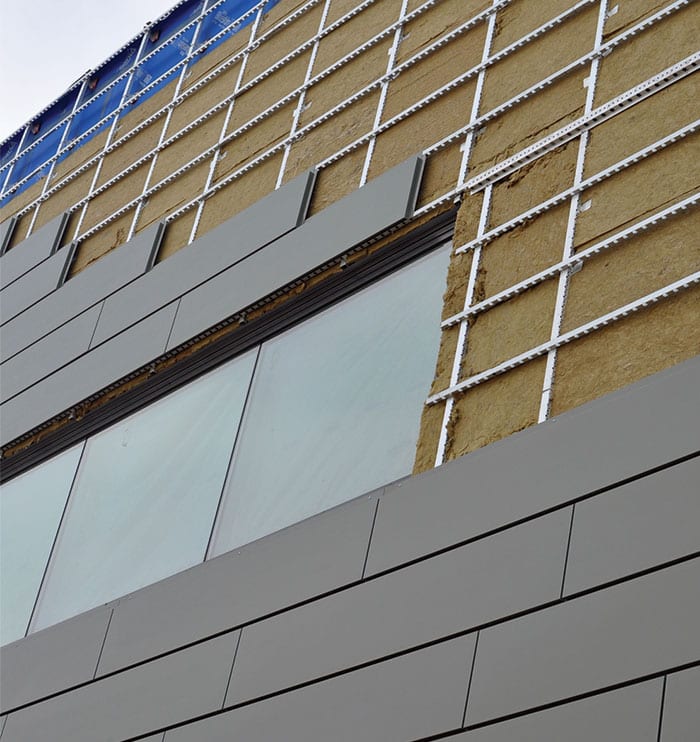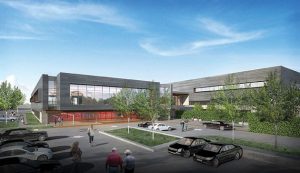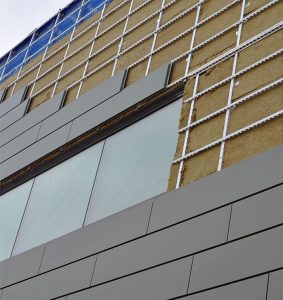Providence Health Care’s new $44 million Medical Park is a 127,000-sq.-ft. outpatient facility constructed on 11 acres of land in Spokane Valley, WA. There are two connected buildings: a two-story structure housing urgent care, a complete outpatient diagnostic imaging center, and an ambulatory surgery center; and a three-story building that provides offices for primary care and specialty physician services, including both cardiology and oncology.
According to general contractor Bouten Construction, lean principles were incorporated into the project from design through construction. Originally planned as a 134,000-sq.-ft. facility, the use of Production
Preparation Process (3P) helped the project team reduce the overall building size by more than five percent while maintaining all planned services. Since the project was designed and built using a fast-track approach—four months from design start to groundbreaking—the owner, design team, and contractor used a highly integrated project delivery approach that helped increase the speed to market for Providence.
Lean efforts during construction included Last Planner System (LPS) scheduling, prefabricating certain building components, implementing highly efficient workflow strategies, recycling, and eliminating the traditional punch-list process.
For the buildings’ striking façade, 40,000 square feet of rain-screen cladding—mostly zinc panels with some composite wood—was installed as specified by the project’s architectural firm, Seattle-based Mahlum Architects. The design team chose KNIGHT WALL SYSTEMS® MFI® System rain screen for use with two inches of mineral fiber insulation because the system’s components could be spaced at greater distances vs. other sub-framing methods, saving on overall material and labor costs, plus reducing penetrations into the building envelope, all while meeting the fast-track requirements of the project…
