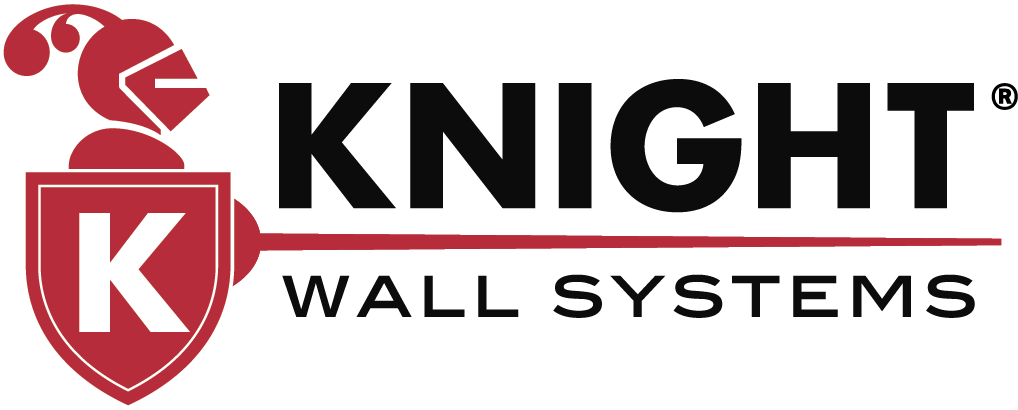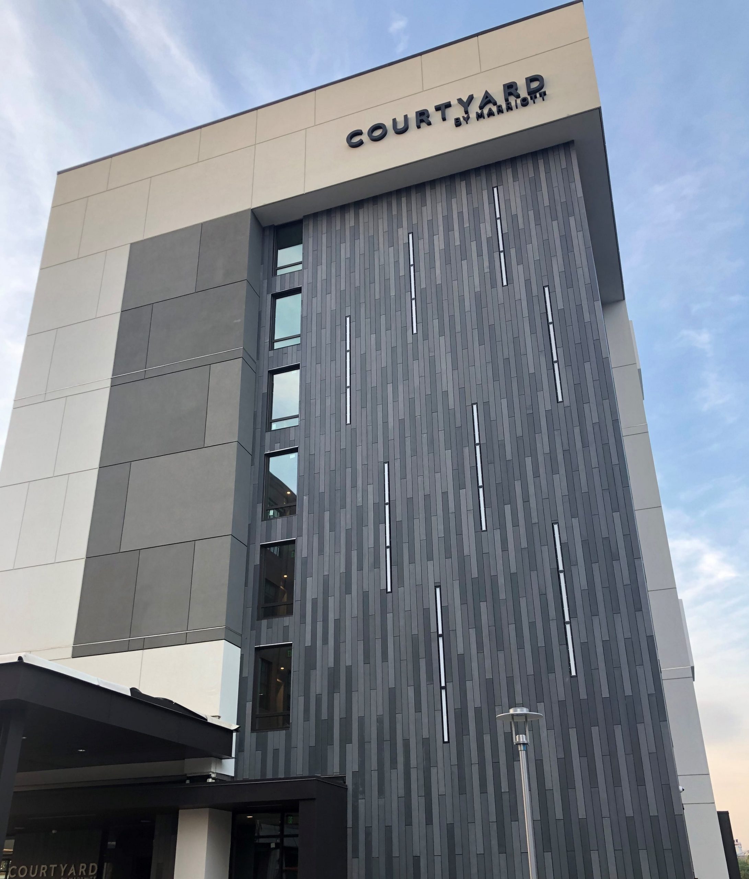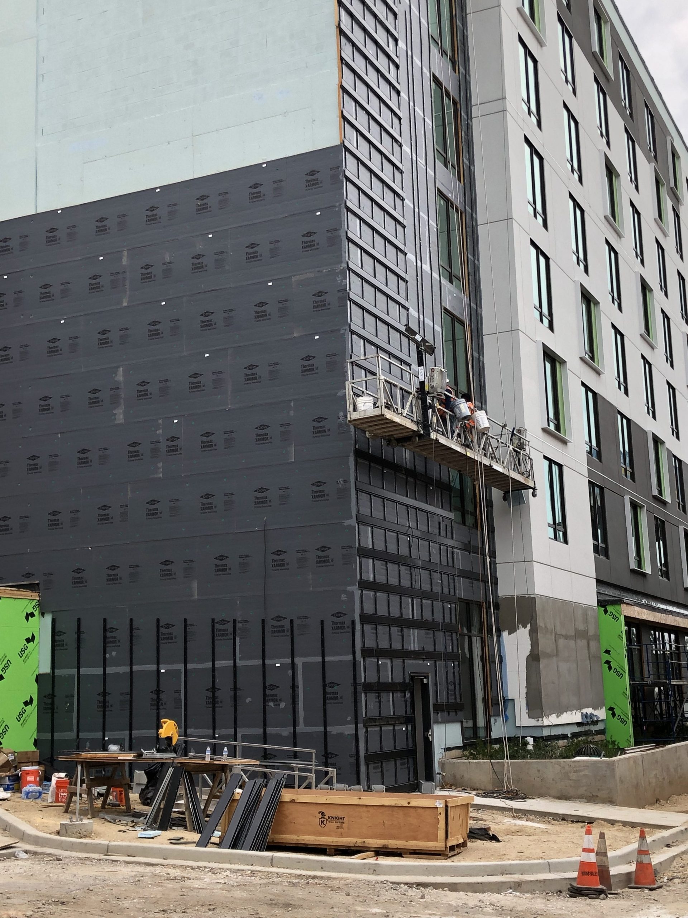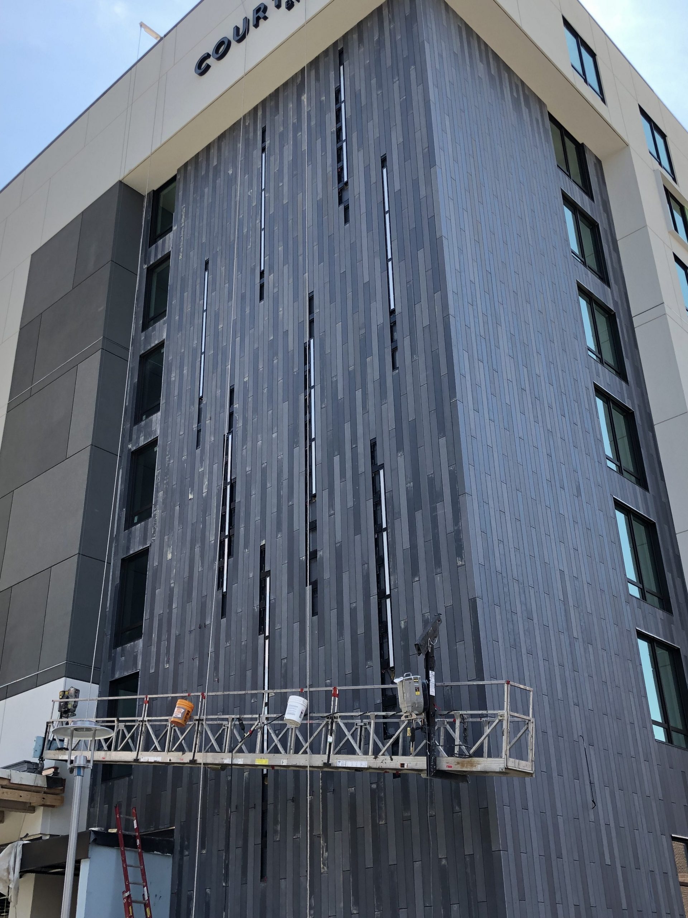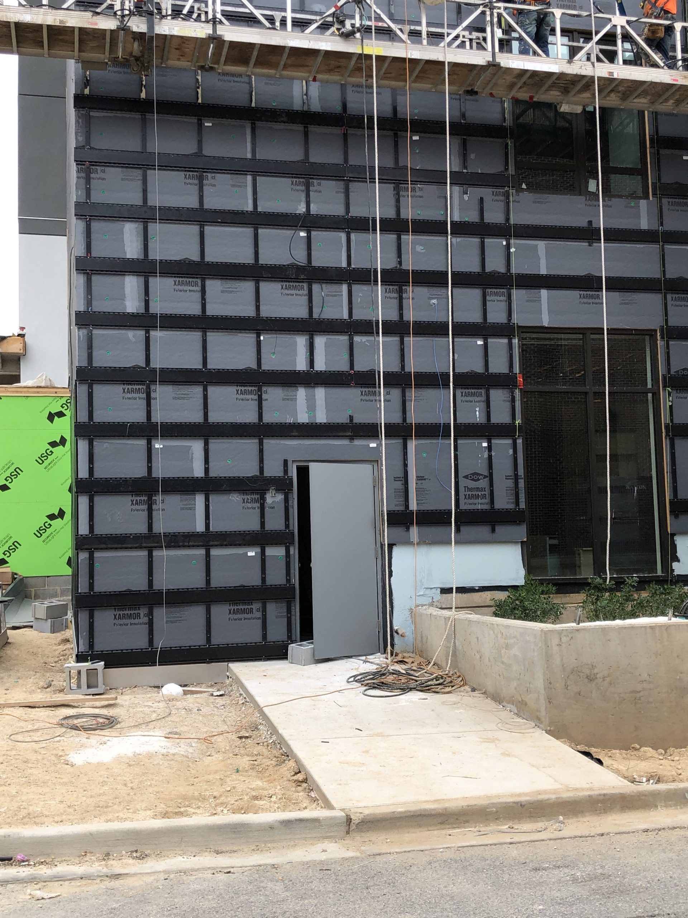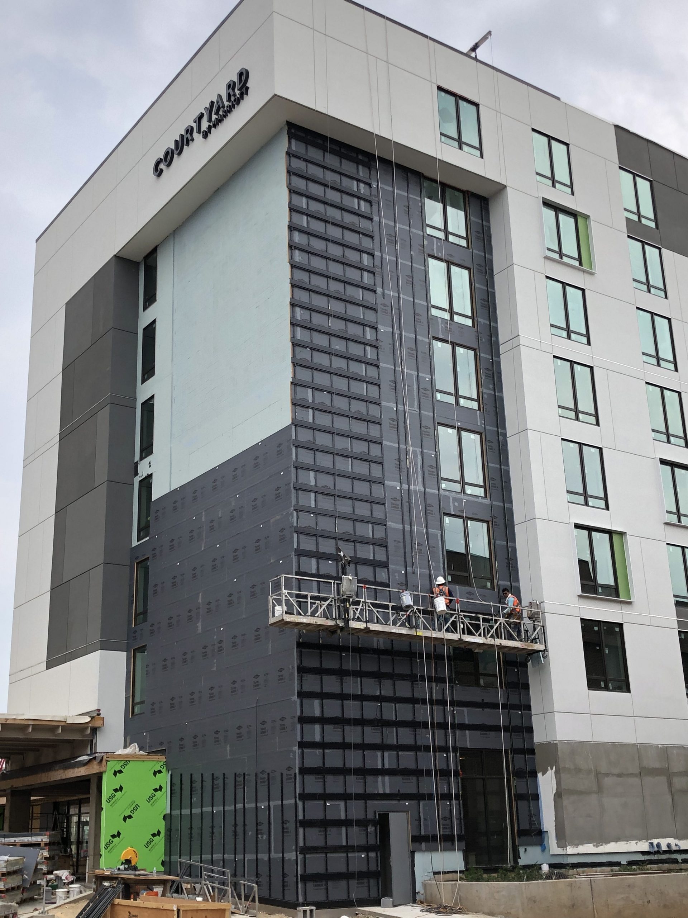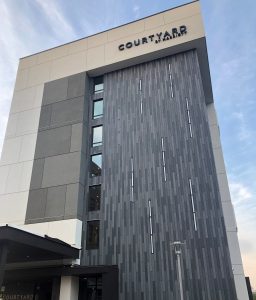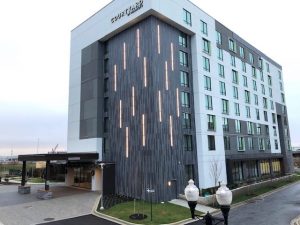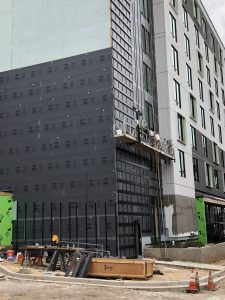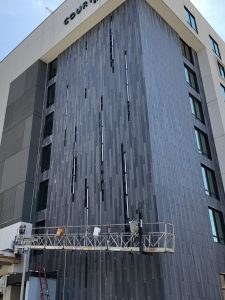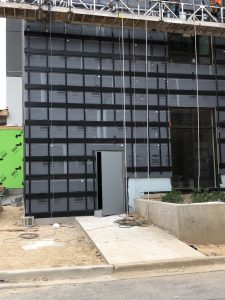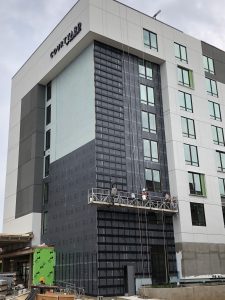This Courtyard by Marriott hotel capped a final phase of development at McHenry Row in the Locust Point district of Baltimore, which has also added a five-story, 75,000 sq. ft. office building and a dog park at a former parking lot at the southeastern portion of the site. The LEED® Silver property features an innovative lobby space and includes a casual first-floor cafe and bar, a business library, a fitness center, and a 1,200 sq. ft., 80-person event space for meetings and weddings.
The Courtyard offers guests convenient access to Fort McHenry, the National Aquarium, the Baltimore Cruise Port, Johns Hopkins University, Camden Yards – home of the Baltimore Orioles and M&T Bank Stadium – home of the Baltimore Ravens.
The hotel’s opaque building envelope, clad in vertical OKO Skin panels, is a drainable, exterior-insulated finished system paired with an exposed-fastener open-joint GFRC-ventilated façade; windows and storefront construction completed the exterior of the building. For the ventilated façade, KNIGHT WALL SYSTEMS® CI® System was specified for the subframing. Pillar Construction was the façade contractor for the project. KNIGHT WALL SYSTEMS® capability to handle vertical and horizontal oriented slats provided a better solution to execute the design intent.
“The challenges we had in the installation were mostly in the transition details between the systems,” Pillar business development manager Gabriel Castillo said. “Pillar’s previous experience with that type of details and the collaboration with KWS® team was an invaluable asset to the project.”
With continuous dialog among Pillar’s preconstruction and project management teams, KNIGHT WALL SYSTEMS® technical support, an involved general contractor and a receptive architect made the engineering of the building skin a very rewarding process, Castillo said. “The results of this initial effort are reflected in better details, anticipation of conflicts and a coordinated installation sequencing. All parties involved in the construction process openly collaborated in the ultimate goal to install a high-quality, efficient building skin.”
