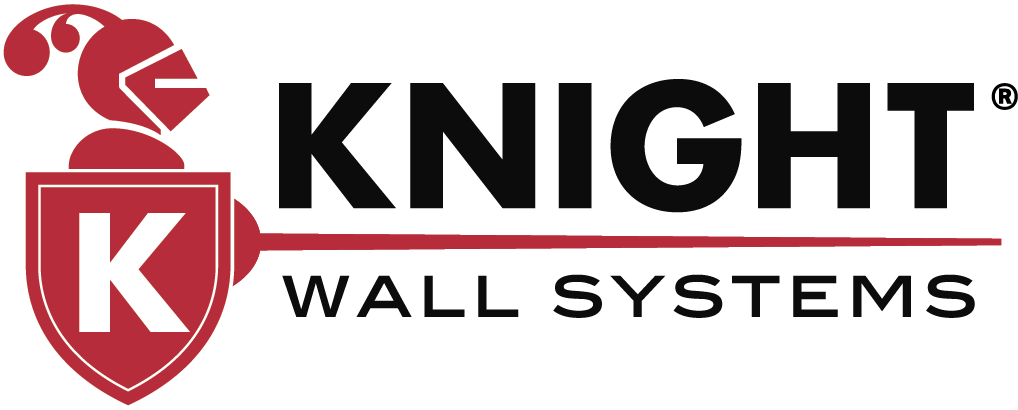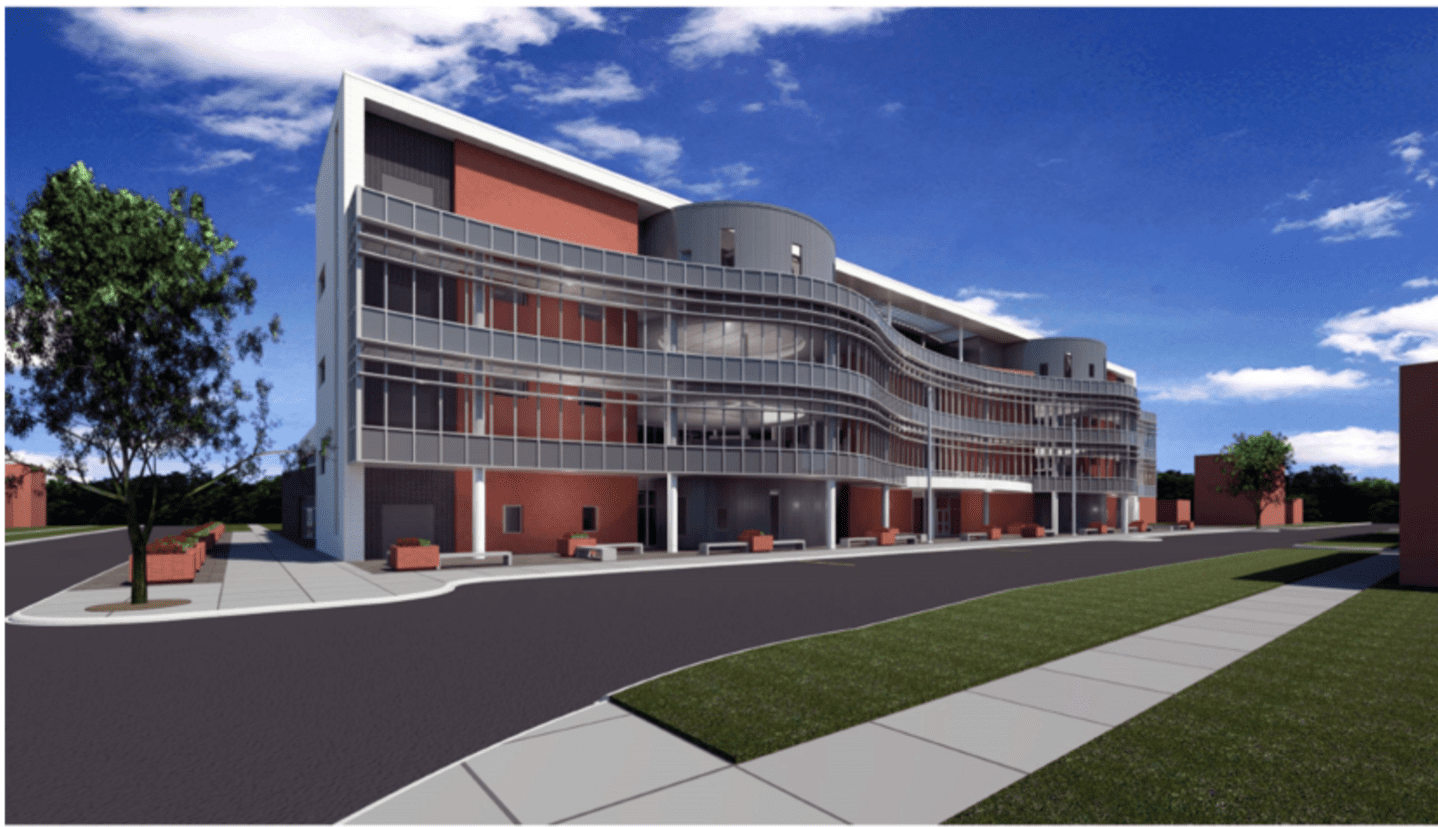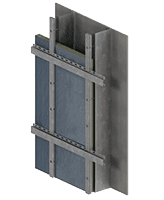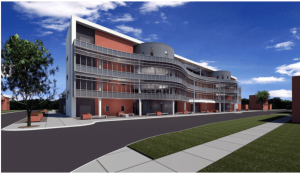Sherlock Elementary School is a brand-new, flexible educational facility for grades K-6 in Chicago suburb Cicero, Illinois, which can accommodate 600 students. It’s a high-concept, modern school featuring wide, brightly colored classrooms, and large windows opening onto alternate learning spaces next door.
The nearly $35 million school also includes interactive video walls for presentations, and desks that allow students to work in a variety of group settings.
Sherlock students will have daily labs in science, technology, engineering, mathematics, and the arts. Achievement will be tracked a bit more than usual, to gauge how much the space around them is making a difference. The building is four stories tall and is located on a small, dense, urban site. The facade of the building has several different types of cladding materials: precast concrete, brick, thin calcium silicate panels, metal panels, and curtain wall. The building consists of modern and efficient materials, with large spans of glass throughout, providing ample natural light and transparency.
For the façade, KNIGHT WALL SYSTEMS® CI® System was specified for use as a rainscreen attachment with the thin calcium silicate panels and both types of the metal wall panels—formed and metal plate.
“Knight’s CI® System was specified for its flexibility to be used with the thin calcium silicate panels and the metal wall panel rainscreen systems,” FGM Architects senior associate Andy Leja, AIA, LEED AP BD+C, said. “It allowed us to provide a uniform building envelope for the entire building and the flexibility to use different cladding options.”
Leja said FGM had specified Knight products before with metal cladding products but introducing the calcium silicate panel rainscreen system was a new endeavor. KWS® worked with the calcium silicate panel manufacturer to come up with a unified system.
The ground floor of the school features a secure entrance and is occupied by administrative offices, early childhood flexible learning studios, a cafeteria/multipurpose room and a gymnasium. The second and third floors are occupied by two stacked learning neighborhoods grouped around learning commons/maker spaces. The rooftop is used as a playground, due to site size constraints.



